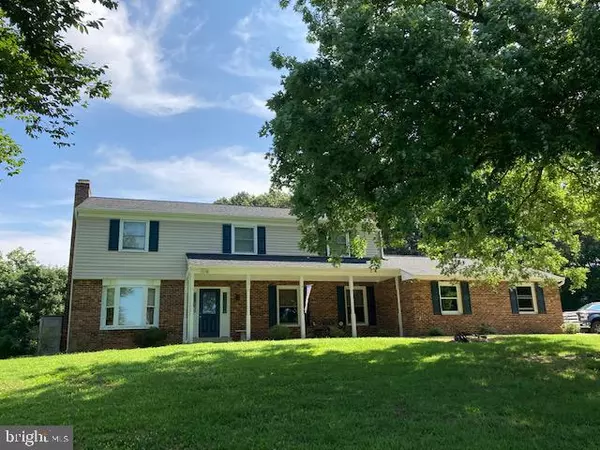For more information regarding the value of a property, please contact us for a free consultation.
1201 HARMONY LN Owings, MD 20736
Want to know what your home might be worth? Contact us for a FREE valuation!

Our team is ready to help you sell your home for the highest possible price ASAP
Key Details
Sold Price $535,000
Property Type Single Family Home
Sub Type Detached
Listing Status Sold
Purchase Type For Sale
Square Footage 2,590 sqft
Price per Sqft $206
Subdivision None Available
MLS Listing ID MDCA177400
Sold Date 01/07/21
Style Traditional
Bedrooms 5
Full Baths 2
Half Baths 1
HOA Y/N N
Abv Grd Liv Area 2,590
Originating Board BRIGHT
Year Built 1977
Annual Tax Amount $4,909
Tax Year 2020
Lot Size 3.230 Acres
Acres 3.23
Property Description
A private, serene, relaxation-ensured home awaits you at the end of a quiet cul de sac in Dunkirk, MD. De-stress in comfort and chill at the pool while you watch horses graze in your gated pasture. Situated on 3.2 acres within easy commute to metro DC and Baltimore, this private property offers amenities and relaxation for all. This 5BR, 2.5B home offers over 2500 sq.ft. of living space, plus a 42x25 unfinished basement that awaits your personal transformation. *The LR is located to the left off the Entry Foyer, a generous space for family and holiday entertaining with a woodburning FP that provides ambiance as well as warmth to this open area. Atrium doors in the LR lead out to the patio and grounds. *A formal Dining Rm flows of the LR and offers a bay window view of the rear outdoors and walk-thru access to the Kitchen. *Conversation flows easily in the remodeled, open 18x12 Kitchen. Granite, SS, 42-inch maple cabinets, custom under-cabinet lighting, recessed ceiling lights, large pantry with pull-out shelves plus additional closet storage, and gleaming hardwood flooring awaits. Plan meals, organize recipes or power up your laptop at the built-in workstation. Enjoy morning coffee, listen to the news or have a casual meal at the Eat-In dining area in the Kitchen. *An enclosed Laundry/Mudrm is also accessed off the Kitchen. The washer/dryer convey, cabinets for linens and towels, a coat closet, exits to the garage and side yard, plus a Half Bath complete the Laundry/Mud Room space. *A Family Rm (18x12) lies to the right of the entry foyer and fronts the home. This space boasts a 2d brick raised-hearth FP, beamed ceiling + double windows. Walk thru into the Kitchen or take the stairs down to the basement level. *The upper level living quarters feature a 17x13 Master BR with adjoining Full Bath at the north end of the hallway, plus 4 generous bedrooms (two 13x11, one 13x10, one 10x10), a full Hall Bath and two linen closets at the south end of the hallway. Ceiling fans and lots of windows allow natural light and good air flow throughout the upper level. *The interior tour concludes after taking the stairs off the FamRm down to the 42x25 lower lvl basement. A pool table, workout equipment; weight station; house utilities and tons of storage space currently occupy this expansive unfinished space. Imagine how you can transform it! Exterior Features: 19x17 Screened Deck is accessed off the Kitchen or rear yard. Crack crabs or BBQ for a crowd with no bugs to bother you. Two steps off the Deck take you to a concrete patio (also accessed off the LR); and a few more steps to the fiberglass, 532 sq.ft oblong inground pool; depth 3-8+ ft (pump and mechanics recently replaced; cover + equipment convey); outdoor entertaining or relaxation at it s best. *Horses graze in the gated pasture (run-in shed added); ride at your leisure. EZ street-level offload to pasture + access from rear yd bluestone drive. *32x21 Pole Barn w/stalls, water and elec adjacent to pasture. *24x12 Shed-Wkshop has ample tool, lawn equipment storage or convert to the ultimate man-cave or she-shed. *Make an appointment to see this fine home today you won t be disappointed!
Location
State MD
County Calvert
Zoning 010 RESIDENTIAL
Rooms
Other Rooms Living Room, Dining Room, Primary Bedroom, Bedroom 2, Bedroom 4, Bedroom 5, Kitchen, Family Room, Basement, Foyer, Bathroom 3
Basement Other, Connecting Stairway, Interior Access, Unfinished
Interior
Interior Features Ceiling Fan(s), Family Room Off Kitchen, Floor Plan - Traditional, Formal/Separate Dining Room, Kitchen - Eat-In, Pantry, Recessed Lighting, Walk-in Closet(s), Water Treat System, Window Treatments
Hot Water Electric
Heating Forced Air
Cooling Ceiling Fan(s), Central A/C
Fireplaces Number 3
Equipment Dishwasher, Dryer - Electric, Microwave, Range Hood, Refrigerator, Stove, Washer, Water Conditioner - Owned, Water Heater
Window Features Bay/Bow,Screens
Appliance Dishwasher, Dryer - Electric, Microwave, Range Hood, Refrigerator, Stove, Washer, Water Conditioner - Owned, Water Heater
Heat Source Oil
Exterior
Parking Features Garage - Side Entry, Oversized, Inside Access
Garage Spaces 10.0
Water Access N
Accessibility None
Attached Garage 2
Total Parking Spaces 10
Garage Y
Building
Story 2
Sewer Community Septic Tank, Private Septic Tank
Water Well
Architectural Style Traditional
Level or Stories 2
Additional Building Above Grade, Below Grade
New Construction N
Schools
Elementary Schools Mount Harmony
Middle Schools Northern
High Schools Northern
School District Calvert County Public Schools
Others
Pets Allowed Y
Senior Community No
Tax ID 0503063054
Ownership Fee Simple
SqFt Source Assessor
Special Listing Condition Standard
Pets Allowed No Pet Restrictions
Read Less

Bought with Alison Scimeca • Compass
GET MORE INFORMATION




